Quentin Project
The Quentin Project was designed in collaboration with eQ Homes and West of Main Shoppe. Being involved in the design process from start to finish, we are thrilled with the result of this new model home at Provence, Orléans in Ottawa. With each eQ home we've designed (we also have the Oliver Project and the Piper Project), we really leaned into creating unique experiences. This home, The Quentin, is very traditional with Parisian-style lighting and jewel tones – we hope it can inspire future homeowners!
Features Entry, Dining Room, Living Room, Kitchen, Powder Bathroom, Primary Suite, Nursery, Child's Room, Finished Basement.
See bottom of the page for details.
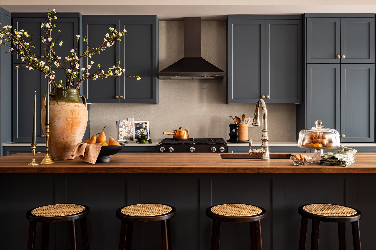
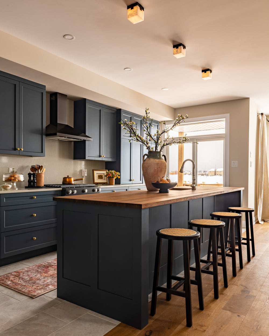
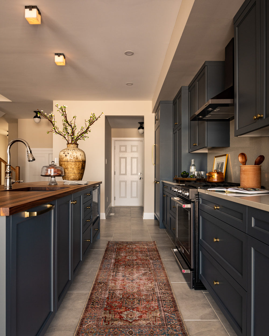
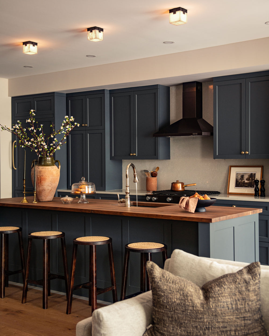
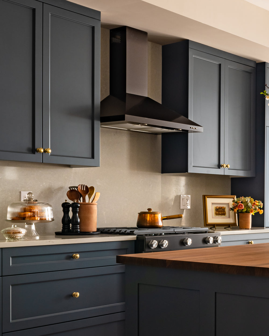
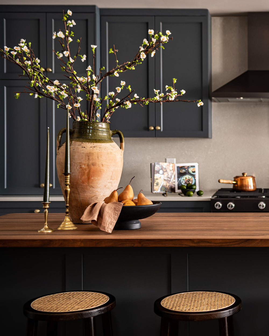
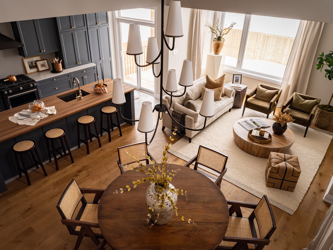
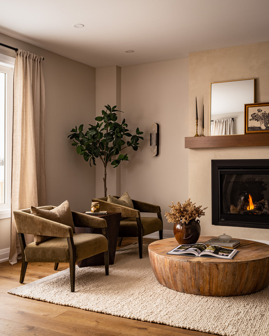
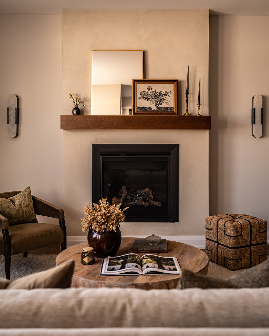
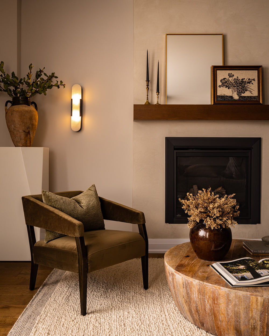
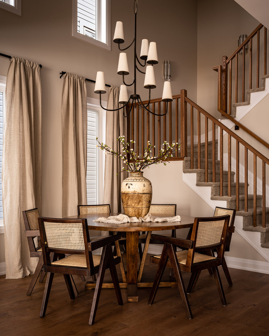
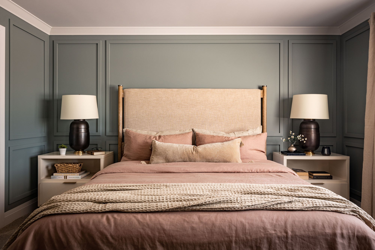
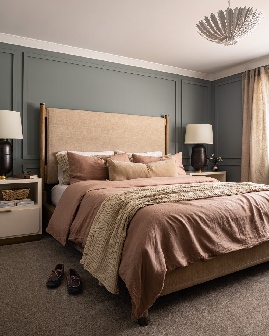
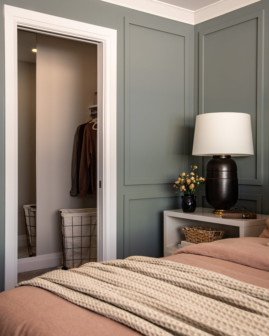
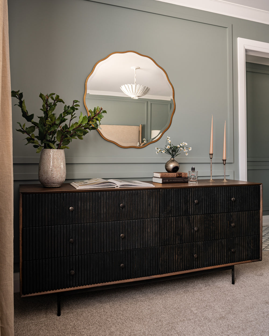
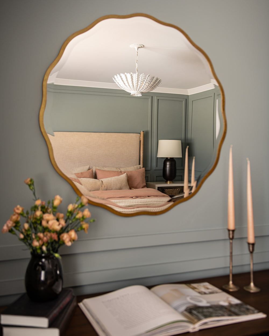
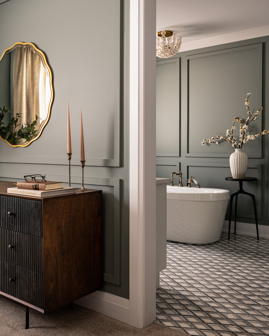
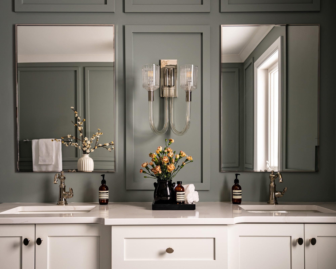
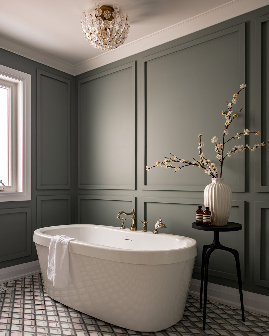
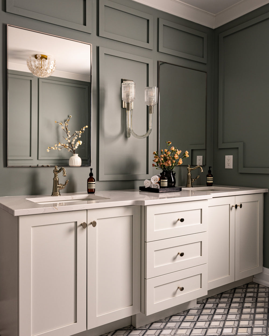
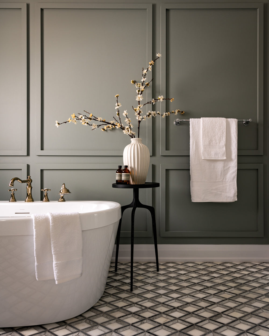
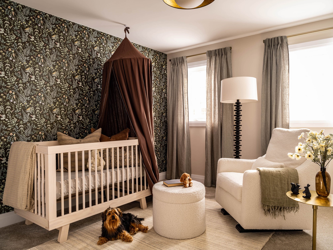
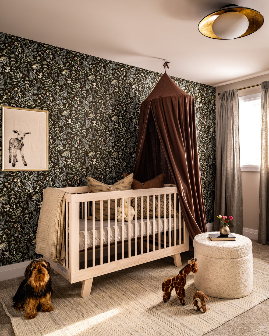
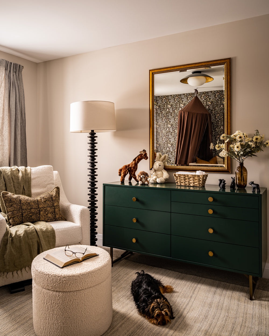
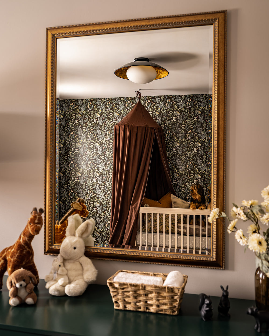
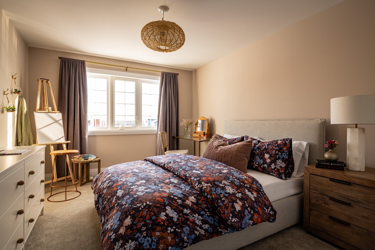
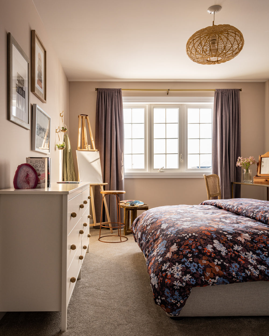
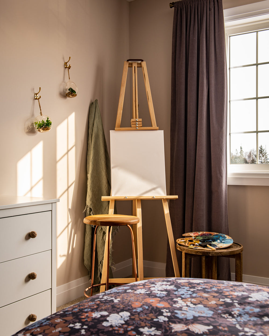
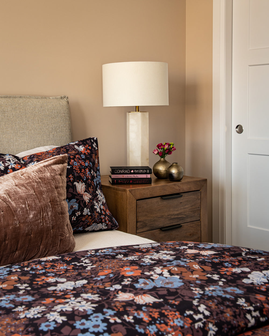
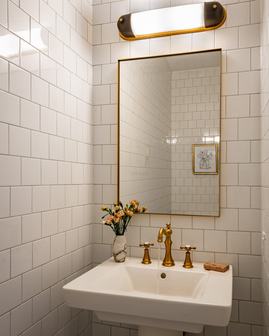
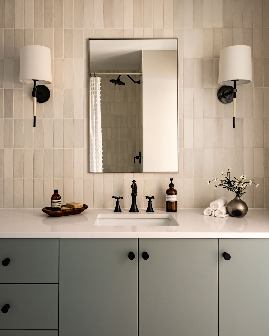
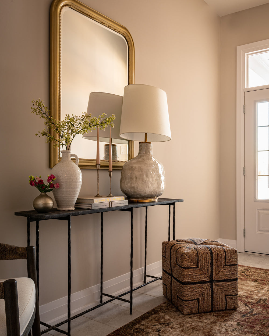
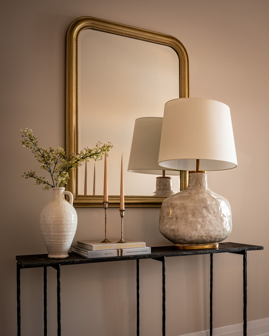
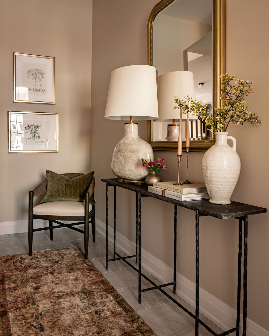
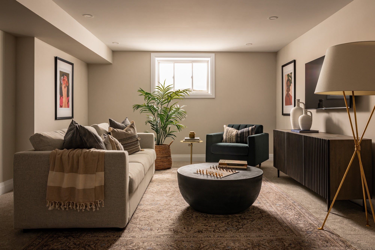
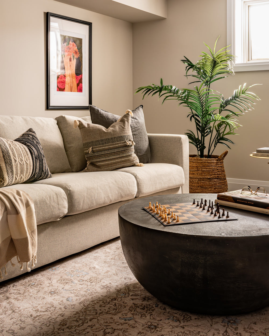
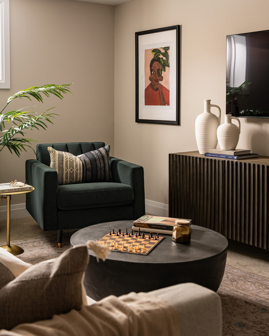
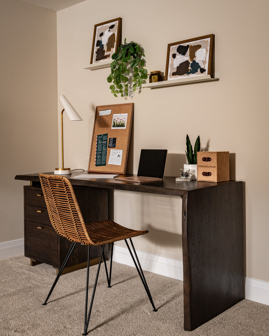
Entry
The entry at the Quentin is a hallway that leads you into the back of the home. We took advantage of the ceiling height and chose pieces that will draw your eye up, like the tall intricate mirror hung above a thin but dramatic console piece. We added two acorn flush mount lights which we have scattered throughout the home. This entry sets the tone for the rest of the design.
Also Shop: Kennedy Runner
Powder Room
The powder room off the entry is a great example of how a simple material, like this 4”x4” white subway tile, can make a huge impact with the right application. We chose to apply this staggered wall tile on all four walls, with brass plumbing fixtures and a vintage-inspired Selecta Wall Sconce.
Kitchen
The kitchen greets you as you walk into the open-concept space on the main level. The linear layout allowed us to extend the cabinetry all the way to the patio doors, maximizing storage. We chose a moody dark charcoal/navy colour called ‘Flint’ by Benjamin Moore and went with a traditional shaker profile, which is one of our favourites. This chef’s dream of a kitchen has a walnut butcherblock island to seat four, and grey quartz countertops along the back perimeter. A panelled fridge and brushed champagne hardware throughout elevate this simple symmetrical design. Because some statement lighting is in close proximity to the kitchen, we selected three small flush mount lights instead of pendants over the island – a choice we believe makes this kitchen feel unique!
Dining Room
Smaller dining spaces are the perfect opportunity to use round dining tables to maximize seating. This simple, yet dramatic dining space packs a punch with a 60” dining table and Pierre Jeanneret-inspired dining chairs, which offer a sculptural silhouette in the open-concept space. Linen drapery bring your eyes up to the stunning multi-tiered chandelier that emphasizes the double-height ceilings in this area.
Living Room
The living room has large corner windows overlooking the backyard and a modern fireplace which is the focal point for the furniture pieces. To keep this room calming and neutral, we used the Sloane Rug, paired with the Rhone Sofa from our WoM Collection and dark olive velvet chairs. Flanking either side of the limewashed fireplace we installed Melange Elongated Sconces that have the same alabaster shade as the kitchen flush mounts. A pedestal moment in the corner showcasing a vintage vessel completes the space.
Nursery
This adorable, gender-neutral nursery is moody, but whimsical with a woodland wallpaper from Hygge & West. We drew all inspiration for the dresser, canopy and drapes from the jewel tones in this fun pattern. This room gave us the perfect opportunity to use furniture pieces from West of Main Shoppe's nursery collection, all found on our website.
Primary Suite
The first thing we decided to do in this space was to add mouldings on all walls in both the bedroom and ensuite – another Parisian reference. We painted all walls in Tin Lizzie, which is a rich warm blue/grey colour.
To pop against the rich wall colour, we chose the Castine California king bed that has a tall linen headboard. White lacquered nightstands add a touch of glam and tie in with the white Hamptons Chandelier in the plaster white finish.
We designed the ensuite to feel like a boutique hotel. We continued the wall mouldings and paint colour from the bedroom into this space, which emphasizes the rich veining in the mosaic tiled floors. One of the first pieces we chose for this space was the Reverie Double Sconce, which inspired other luxe selections like the polished nickel plumbing fixtures, and freestanding tub.



